
Criss Cross.
In the late 1940s, the designer George Nelson, one of the icons of American modernism, stumbled upon an unconventional solution to lighting after being inspired by a self-webbing material used to mothball ships.
After a quickly-assembled Ball prototype proved successful, Nelson—originally trained as an architect at Yale—then developed several other designs which were produced by spray-coating a skeleton of steel wire with a layer of translucent plastic polymer. The tautly-stretched material emphasized the lamps’ simple forms and sculptural qualities, and resulted in an illumination that was soft and even.
The “Bubble Lamp” line, as it came to be called, launched by Howard Miller in 1947 was an instant classic, and continued to sell well into the late 1970s when they were discontinued.

Bubble, bubble…
20 years later, Modernica reissued the Bubble Lamp line—utilizing Nelson’s exact specifications and the original Howard Miller factory tooling—and “named” each individual Bubble Lamp design: Saucer, Ball, Cigar, Apple, Pear, Criss Cross, Lantern and Propeller (Nelson himself never named the original different lamp designs—they were simply assigned catalogue numbers by Howard Miller).
Today, the “airy and lighthearted” Nelson Bubble Lamps are, quite deservedly, part of the permanent collection of the Museum of Modern Art (MoMA. The Criss Cross Bubble Pendant, in particular, can be seen each week illuminating the various diagnoses of everybody’s favorite misanthropic doctor. And, more to the point of all this, the Criss Cross is due soon for an open-ended appearance…
…at our house…
…where, it will be occupying exactly 25″ D. x 9.5″ H. of space in our dining room (just above the table)!






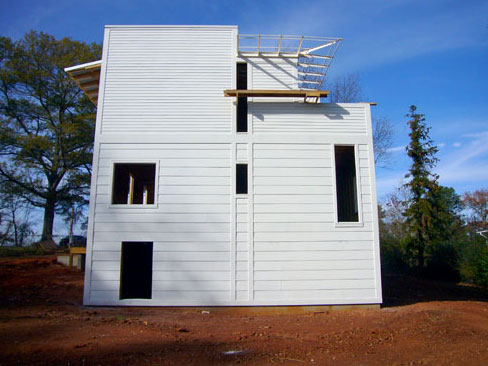


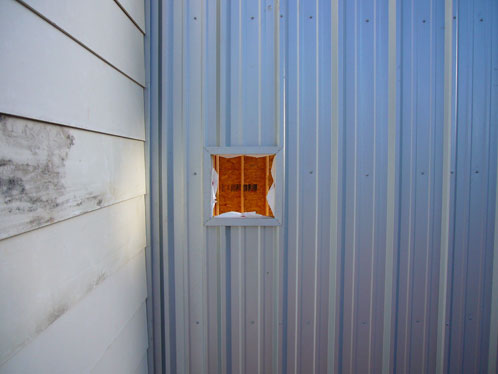


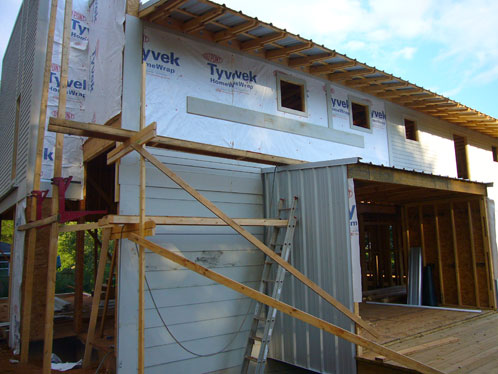






















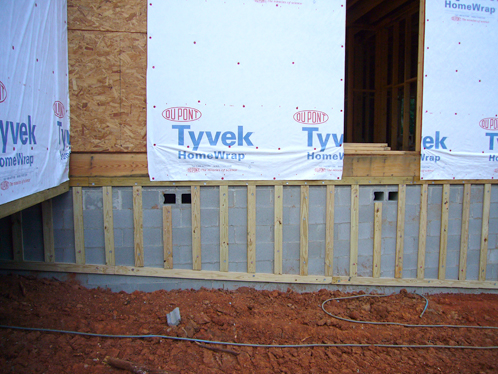

















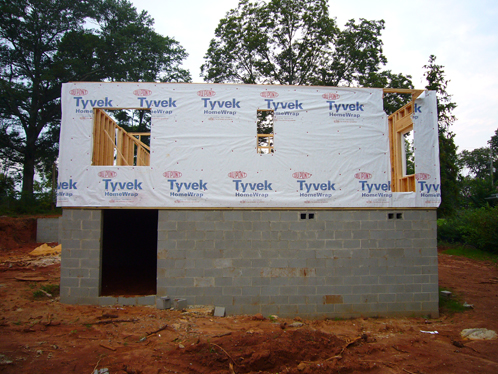

Feedback