A strong, level foundation is a must before building can begin.
Archive for July, 2008
Selecting the appliances
Published July 28, 2008 Appliances Leave a CommentTags: Appliances, DirectBuy, Electrolux, Euro-Style Stainless, GE, Jenn-Air
After much, much hunting… and hemming and hawing, Liane and I have finally selected our appliances. We’ll be going with the Jenn-Air Euro-Style Stainless suite.
We really like their clean lines and sleek profiles, resistance to fingerprints (the Electrolux and GE appliances were fingerprint magnets!), and the fact that we’ll be able to get them through DirectBuy and stay well within our appliance budget.
We were bummed that we couldn’t do an induction cook-top since we’re going all electric (too pricey!)… but we’ll get over it.
Apparently, a foundation needs a foundation. Also known as footings, they will form the supporting base for the foundation. So here: the beginnings, middlings and endings of the footings.
While the concrete cures, the blocks and other materials arrive for the creation of the foundation walls.
The shed
Published July 26, 2008 Family , Site Prep 2 CommentsTags: Bloody Marys, Len, Rebecca, Roy Jr., Shed, Shrimp and Grits
Just prior to week 2, Roy Jr. and Rebecca (aka Roy’s parents) came up from Mobile for a weekend visit. After a brunch of shrimp and grits (and Bloody Marys!) at the Village Tavern, we took them over to 1133 to view the progress.
Making our way through an unexpected torrential downpour, we pulled into the driveway… and that’s when it happened. Pops saw the shed… and he was smitten. He wanted to see more! But, this beckoning white box—a siren, clad in weathered vinyl siding, barn door agape (because it was broken)—sat cruely out of reach across our rain-soaked and muddied lot.
Perhaps this was for the best, as this chance encounter between man and shed would never be given the chance to blossom into something more meaningful and permanent.
“We’re tearing the shed down next week,” we told him, clueless to the extent of how callous our casually-stated intentions must’ve sounded to his besotted ears.
“Why would you do that?!?!” he asked.
We told him that we didn’t need the shed, that it was in the way.
“What do you mean? Everyone needs a shed.”
We then went into explaining how we didn’t need a shed. That we’d have plenty of outdoor storage in the crawlspace of the house. Besides, we’d planned on demolishing the shed from the get-go, and had been talking with Will and Matthew for months about possibly repurposing the wood for the surface of the central volume/form inside the house.
But he wasn’t buying it.
“You’ll be sorry,” he said.
“No we won’t,” we replied.
He continued this taunt, even going into detail about how, after we’d done this unthinkable deed, he’d erect a sign among the remains saying as much. “You’ll be sorry.” “You’ll be sorry.”
“No we won’t!”
As we left 1133, we were resolved more than ever to go ahead with our shed shedding plans. But now, there was also a small, nagging part of us that wondered if perhaps, one day, we would be sorry.
Naaaaaah.
Afterword: Later that week, after we’d demolished the shed, Liane emailed her dad, Len, with a few photos of the site. His response: “Glad to see a real start on your house. Bet you are also. What happened to your shed?”
[Ed. Note: Roy Sr. would like the record to show that “My ears were not besotted, as is stated in your recounting of the shed. If you will recall, I had coffee. Others had the Bloody Mary stuff. Everybody needs a garage or a shed. Love, Pop”]
On Thursday, July 10th, we managed to tear ourselves away from work just long enough to meet up and capture the beginnings of the beginning.
We had mixed feelings about taking down a tree, even a pine tree. Knowing that one of our (soon-to-be) neighbors had just spent several months repairing extensive damage to her roof after it managed to break the fall of not one, but two pine trees, however, was enough to convince us.
We’d gotten there just in time for the de-stumping.
…from Shades Crest Ro-oad…to about 200 feet in from Shades Crest Road…Everybody! In March, just after meeting with seller David Adderhold to draw up contracts, we paid a celebratory visit to our (pending) land.
And, just a little more than 3 months later, another celebratory visit on closing day!
Up to speed
Published July 20, 2008 Financing , Green Bottle Projects , Site Prep 1 CommentTags: AIGA, Bluff Park, Chris Krager, D.K. Ruth, Dwell, Eames Demetrios, Jonathan Thompson, KRDB, Krumdieck A+1 Design Inc., Lucy's House, Rural Studio, Samuel Mockbee, Shed, Stoltze Design, Water Works
Ladies and gentlemen, heeeeeeeeere’s the timeline! Or should we say, the T.M.I.-line. If you can get through it, you just may feel you’ve lived through it too. Enjoy!
…….
2000
July – Roy first learns of the Rural Studio—Auburn University’s Design/Build program founded by D.K. Ruth and Samuel “Sambo” Mockbee) while at Lewis Communications in Birmingham during an “off-the-beaten-path” tour of Alabama for the Bureau of Tourism; Roy moves to New York to work for Razorfish
…….
2001
October – Roy moves to Boston to work for Stoltze Design
…….
2003
October – Roy attends lecture by Eames Demetrios (grandson of Charles and Ray Eames) at the AIGA Conference in Vancouver; Demetrios shows part of his 2002 film on the Rural Studio: Lucy’s House
October 31 – Liane joins Roy in Boston (finally!) and works at Selbert Perkins Design in Arlington, MA
…….
2005
October 1 – Roy and Liane are married
…….
2007
February – Move back to Birmingham, AL
May 14 – Begin house-hunting (for kicks), primarily in Homewood, Vestavia Hills, Cahaba Heights, Hoover, Bluff Park, Crestwood, Forest Park
mid-July – See “Form and Function” episode of Dwell on Fine Living channel featuring KRDB’s “affordable modern” Cedar Avenue Houses in Austin, Texas
July 22 – Roy begins a series of emails with Chris Krager at KRDB to inquire about purchasing plans for the 1406 Cedar Avenue house
September 6 – Find 900-square foot house on 1.25 acre lot on Holly Road in Hoover; look into purchasing/demolishing for building Cedar Avenue house
September 11 – Begin house-hunting (in earnest) begins with RealtySouth agent (and dear friend) Jonathan Thompson; among the listings are Pullman Flats on 1st Avenue designed by Krumdieck A+1 Design Inc.
September 17 – Find neighborhood in Vestavia with a number of mid-century houses (on/around Great Rock Road—specifically 2201), none of which are for sale; start letter-writing campaign to owners
September 27 – Contacted by Jonathan about a listing that “he knows we will love;” the newly renovated 1920s cottage at 1629 Manhattan Street in Homewood is well out of our price range, but we decide to go see it anyway… and are smitten; learn that the sellers of 1629 Manhattan are also its renovators—Green Bottle Workshop, a design/build partnership of Auburn University/Rural Studio graduates Will Brothers and Matthew Finley
October – Find 1.25-acre lot (for-sale-by-owner) at 1133 Shades Crest Road in Bluff Park; contact owner David Adderhold to find out lot is exactly 100K outside our budget
November – More trips to the still-listed 1629 Manhattan Street house and subsequent number crunching to determine that house is solidly outside our budget
December 4 – Begin corresponding with Matthew at Green Bottle to offer our praises and to inquire about the feasibility of employing them for a renovation or design/build project within our budget
mid-December – While looking at a foreclosure on Pioneer Lane in Bluff Park, find lot for sale on Linda Avenue
…….
2008
January 1 – Meet with Green Bottle for the first time (over Gia’s Rice Krispies Treats®) at the Manhattan House; determine that budget is not outside the realm of possibility
January 3 – Decide to put in an offer on Linda Avenue lot, only to find it off the market
January 8 – Now focusing search on Bluff Park and Crestwood, ask Green Bottle to offer opinions on Pioneer Circle house, as well as lots on Pine Lane and Ashland Drive
January 15 – Will and Matthew look at lot on 8th Terrace in Crestwood
January 17 – Find 2-acre lot on bluff side of (lesser) Shades Crest Road; Green Bottle evaluates site for building
January 23 – Meet with Will to further discuss building on bluff side lot; review site-specific concept sketches of “our” house and discuss design fees; before making an offer, Will and Matt will do some research to determine the engineering costs
February 7 – Receive good faith estimate from Sammy Noto at New South Federal Savings Bank on financing construction costs and purchase of lot
February 8 – Abandon bluff side lot after it is determined that engineering site preparation costs would be excessive
mid-February – Find for-sale-by-owner listing on cul-de-sac lot on Pioneer Lane; flyer indicates that seller is willing to sub-divide
February 22 – Seller of Pioneer Lane lot property accepts verbal offer; indicates lot cannot be officially subdivided until April 14
early March – Informed by Jonathan that seller of Pioneer Lane lot property has accepted a higher offer; Jonathan shows us a potential renovation property on Rosemary Lane in Vestavia—a former walter filtration station owned by the city of Birmingham
March 15 – Look at listing (a house) on Shades Crest Road (1044); make same-day offer
March 16 – Offer on 1044 Shades Crest Road house graciously declined; during a drive that afternoon to look at 1044, notice that lot at 1133 Shades Crest is still for sale (5 months after our initial inquiry); contact seller, David Adderhold, and find that the asking price is now much closer to our budget
March 17 – Meet with Will and Matthew for lunch at Jackson’s in downtown Homewood to discuss 1133 Shades Crest lot
March 18 – Will and Matthew give their seal of approval on the 1133 Shades Crest lot; contact David Adderhold to accept his offer
March 18 – Meet with David Adderhold at his home near Mt. Laurel to write up a draft contract for the property on 1133 Shades Crest
March 26 – The contract on 1133 is signed!
March 28 – Meet with Will and Matthew to sign contracts/formalize commission/pay first design fee…design begins!
April 14 – Lot is surveyed (111′ x 200′)
April 22 – Meet with Will and Matthew at Manhattan House to look at first round of design—this includes rough models, various floor plan scenarios and 5 elevation drawings (4 single-level options and 1 multi-level option);learn from David Adderhold that adjoining neighbors have a deed to 10′ of lot on the right side (as well, a chain link fence is erected)
April 24 – Meet with Will and Matthew over lunch at Village Tavern; decide to proceed with multi-level plan; pay of second design fee
April 29 – Meet with Will and Matthew at Manhattan House to view second round of design
May 2 – Lot is re-surveyed (101′ x 200′)
May 8 – Sign loan application with New South Federal
May 12 – Meet with Will to view third round of design
May 14 – Signed revised loan application with New South Federal
May 18 – Meet with Will and Matthew to view final round of design; 2 options are presented that vary in the square footage of the main living area and the orientation of the staircase; option B is chosen (2,137 square feet)
May 21 – Receive final plans from Green Bottle/pay final design fee; deliver plans to Sammy at New South for appraisal
May 27 – Receive appraisal from New South—plans appraise for 24K less than project cost (design + construction + land); discuss obtaining a second appraisal with Will at Green Bottle and Sammy at New South
June 2 – Retain the services of Terri Ferguson at Gill Johnson Appraisal for second appraisal (Terri had done the appraisal for the Manhattan Street house); appraisal comes higher, but still 11K less than project cost (we will have to pay the difference to secure financing)
June 20 – Closing day…we’re landowners!
July 9 – Groundbreaking at 1133…construction begins!
week of July 14 – Pine tree comes down, shed demolished (“You’ll be sorry.” – Roy Burns Jr.); footings poured; first blog post

7.18.08
Liane and I had wanted this to be a “warts and all” account (preferably, with warts kept to a minimum) of everything that’s brought us to where we are now: building our first house. The good and bad, ups and downs, victories and defeats, trials and travails… ALL of it.
But life’s managed to get in the way a few too many times since our first meeting with architects Will Brothers and Matthew Finley of Green Bottle Workshop on New Year’s Day (almost 8 months ago now). And while just about every other aspect of this endeavor has, more or less, managed to stay on track, here we are with our long-delayed first post. This, despite the fact that construction on 1133 Shades Crest has been underway for just over 2 weeks now.
After far, far too many years of apartment dwelling, we’re finally going to have a house. This alone would be cause enough for celebration. That we find ourselves anticipating completion of a house designed by supremely talented (and supremely modest) folks who are just as excited about seeing all of this come together as we are?
We’re not worthy!
So…anticipating completion. There’s at least 8–9 more months of that (fingers crossed), and it’s so tempting to want to wish that time away. Which is where this blog comes in. Beyond being just a document of the design and build process for our families, friends, Will and Matthew, and you, we hope that our rambling (with occasional viz aids) will enable us to appreciate every second of this experience (preferably, with warts kept to a minimum).
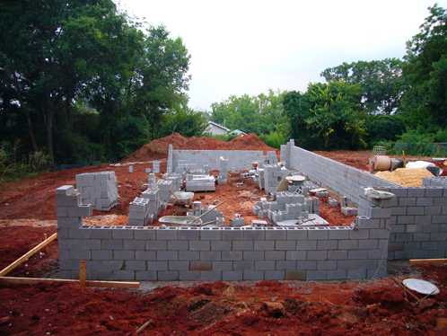
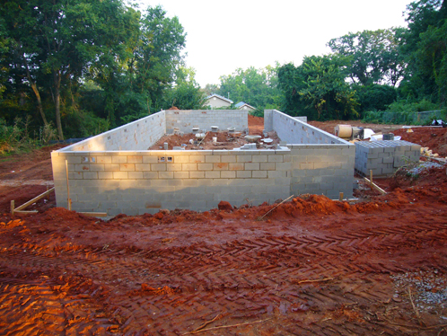
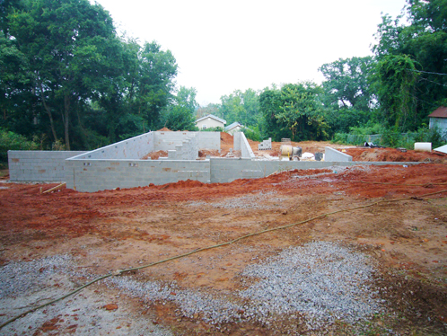
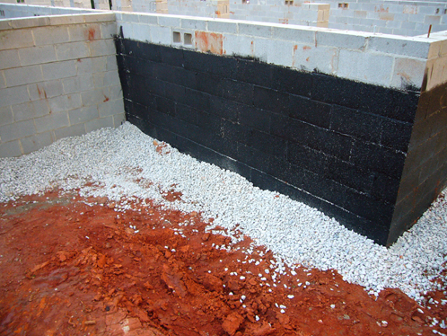
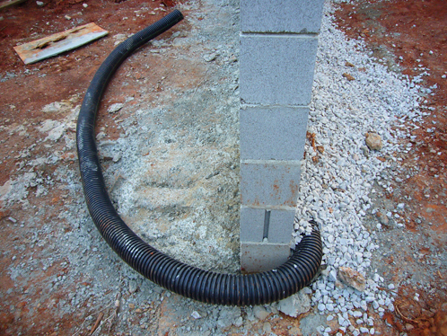
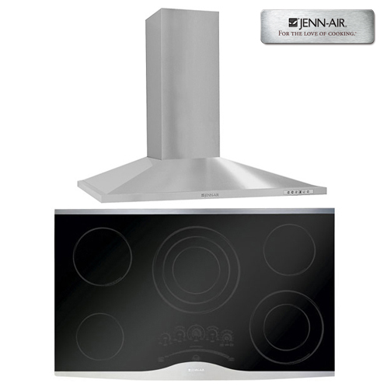


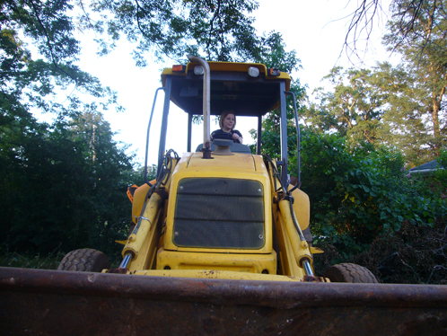
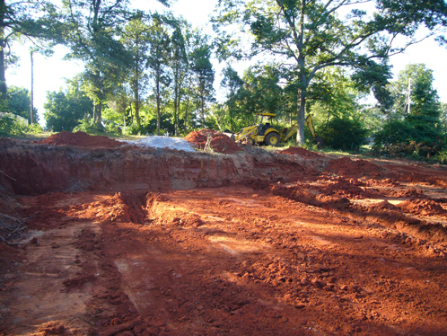
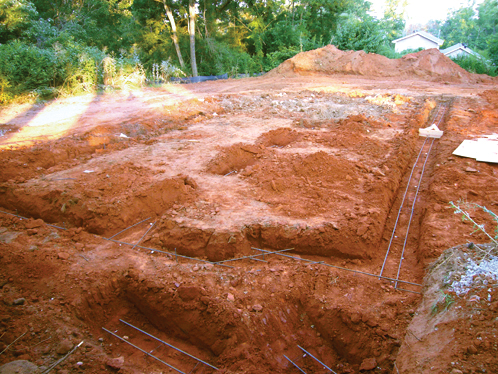
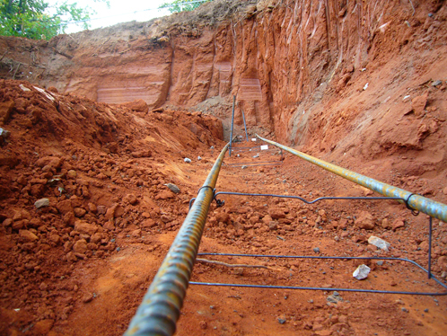
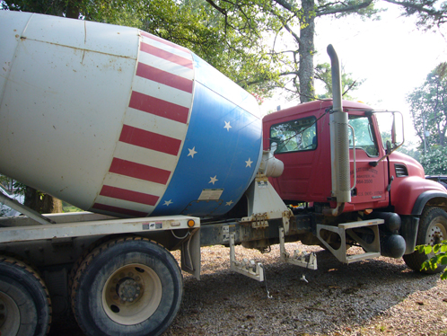
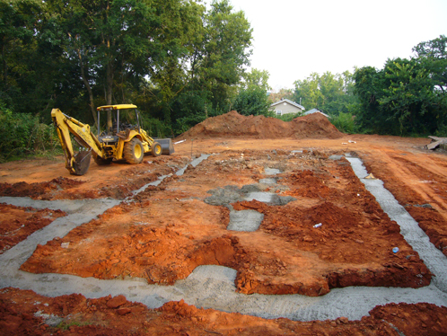
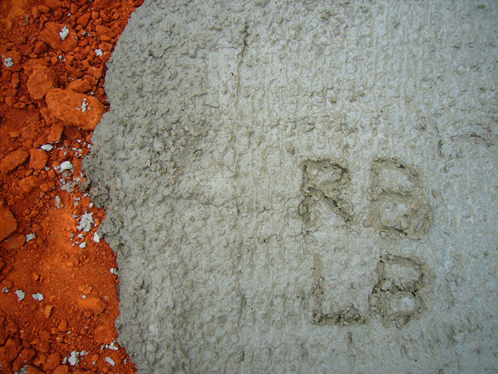
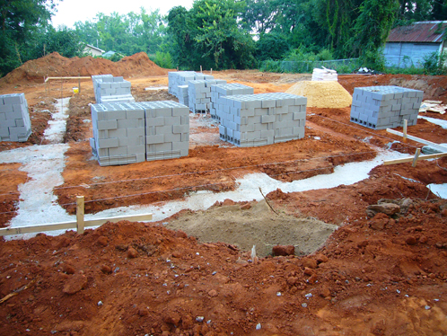
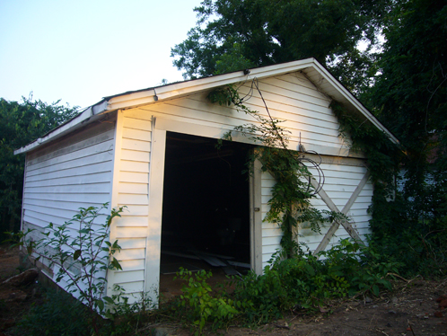
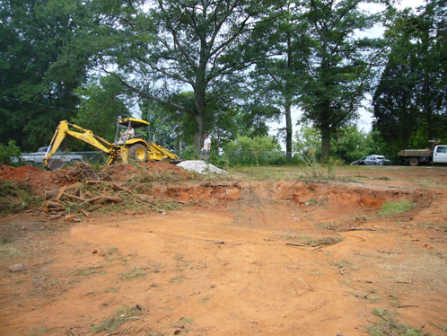
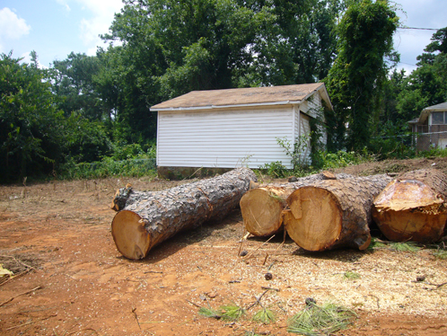
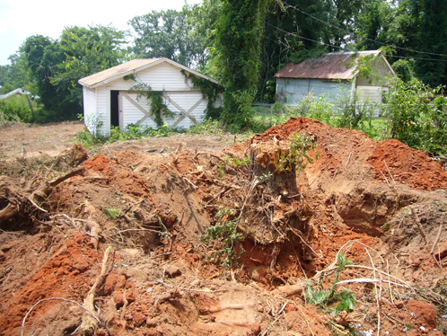
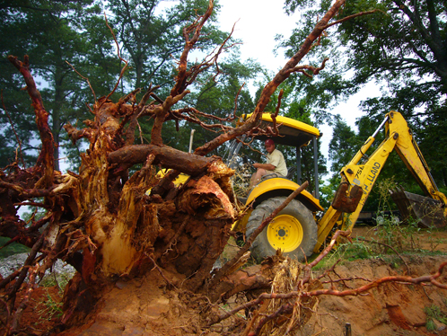
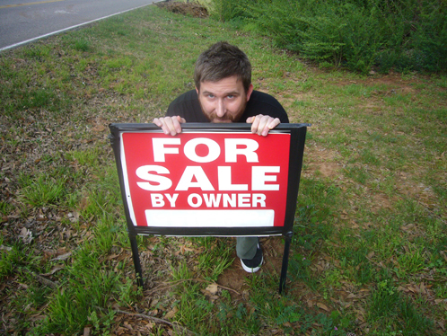
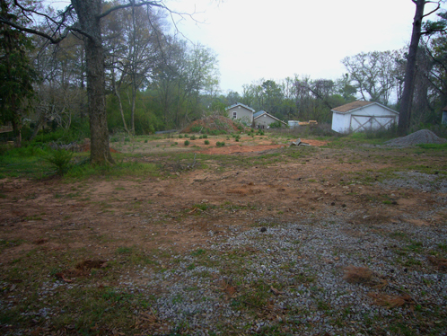
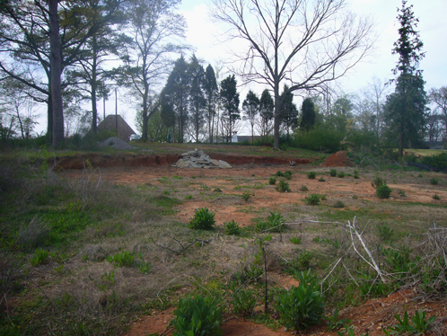
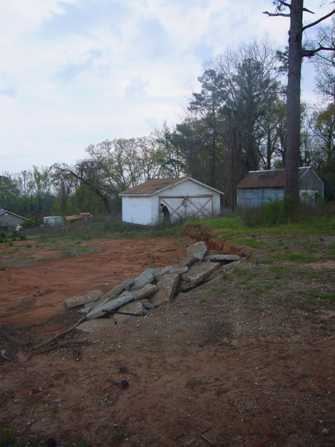
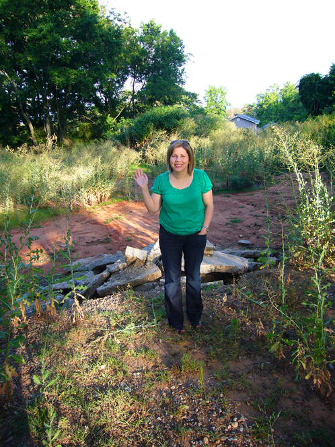
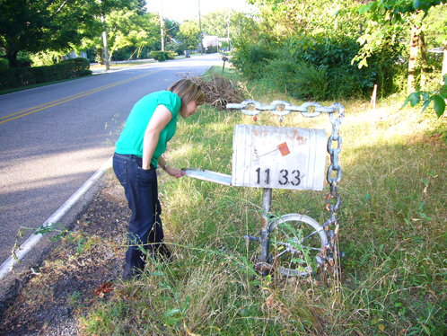
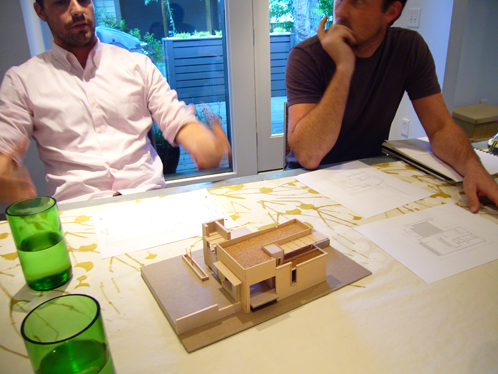
Feedback