If you’ve been following week 9’s roof posts, you may have noticed an angle… or more specifically, one main angle decidedly un-90-degree in nature… or many of them, sitting side-by-side.
And if you’ve tooled around our Plans + Elevations page, you also may have noticed a certain flatness to most of the elevations. Indeed, most of the renderings (bar the kitchen cross-section) give the impression of a flat roof. And when all is said and done, that is what we’ll have… or appear to have… from the front, back and east elevations that is.
Will from Green Bottle Workshop explains:
“The roof style is a typical shed roof (meaning it slopes to one side). The original concept called for a flat roof, but the materials for a flat roof were too costly. By sloping the roof and using parapet walls to square off the house, we were able to achieve the look of a flat roof while staying within budget.”
“The roof slope is a 3 on 12. meaning it rises 3-inches per foot across. Most roofing materials have a minimum slope requirement and 3/12 is a typical slope preference for most materials. It will provide slope that’s steep enough for water to fall faster, keeping it from draining slowly and finding its way into the house.”
Which brings us to the rafter tails (the part of the rafters which overhang the wall). Again, Will from Green Bottle:
“We lengthened the rafter tails by 4-feet to allow water to fall further away from the house. And, because the cut-out of these uses the same language as the steel rafter tails we’ll be using for the master bathroom overhang and the eyebrow above the living room glass walls, we thought that leaving them exposed would provide a nice additional design detail.”
And the roofing material?
M E T A L ! ! !
We’ll be using a galvanized aluminum… called galv-alum (and why wouldn’t it be called that?).
Galv-alum is better than typical galvanized metal because it contains a coating that makes it impervious to rust.
We really like the metal roof and its shed-dy vernacular (see Pops, we will have a shed)… so much so, in fact, that we’ll be using it to clad the exterior of the dining room extension on the west side of the house as well.
Actually, Will and Matthew had originally planned to use steel for the dining room exterior (partially oxidized and then sealed). But, steel is at a premium these days (even in this former steel town), and the weight and thickness required would have us exceeding our budget.
Still, we’re no less excited by the prospect of a galv-alum cladded extension… and can’t wait to see it in action.
After extending the tails and finishing up the roof for next week’s galv-alum installation, the final hours of week 10 saw a start on the cladding.
We’re using standard sheets of Hardie Board—a type of fiber cement siding—cut into varying lengths and widths. After it’s painted, it will, very nearly, have the appearance of wood, but at a price well within our budget. Hardie Board is also more durable than most wood siding and it takes and holds paint much better, meaning less maintenance going forward.
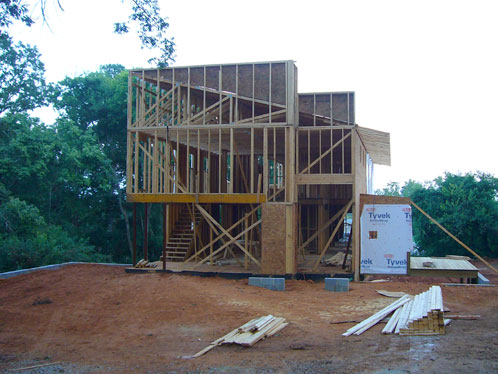
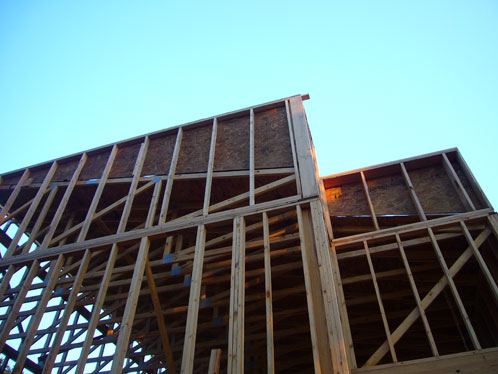
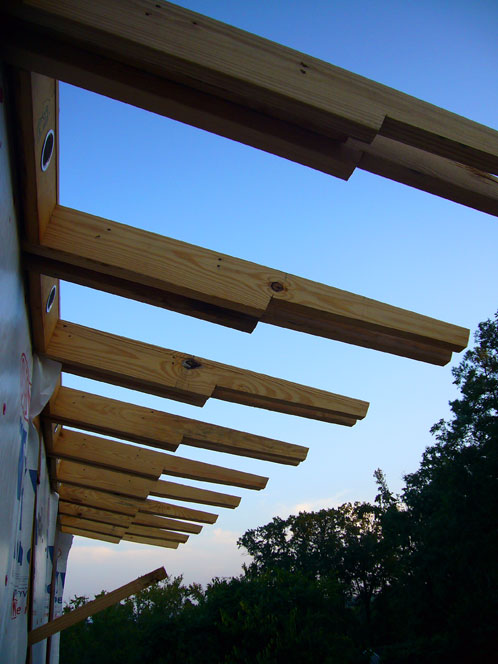
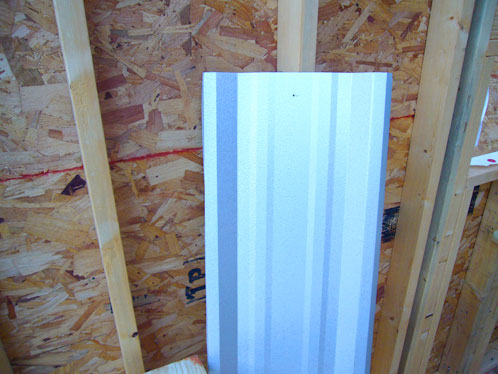
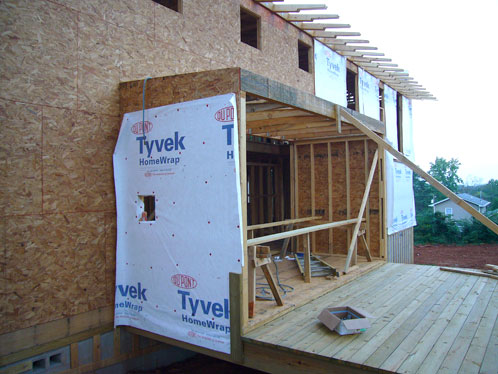
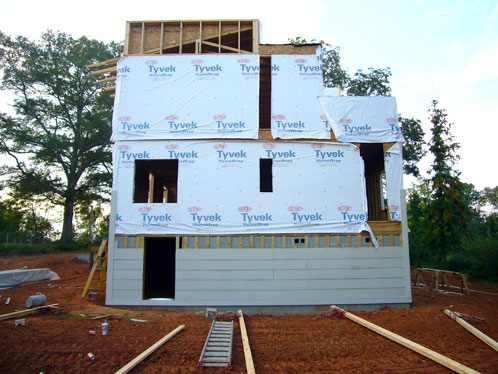
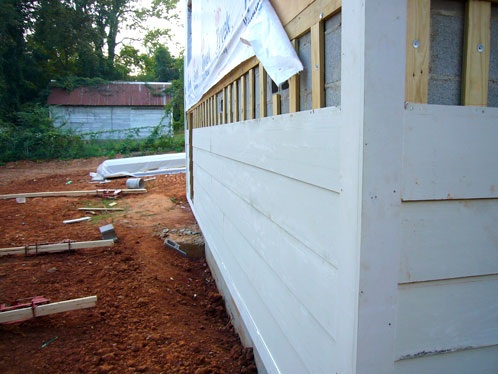
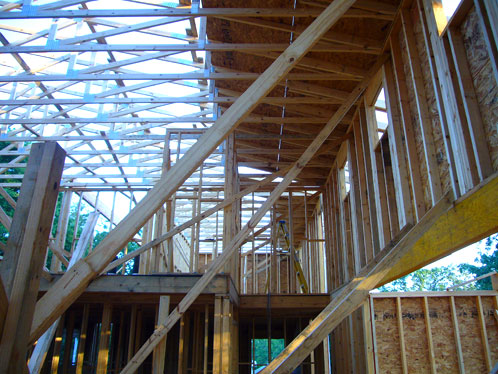
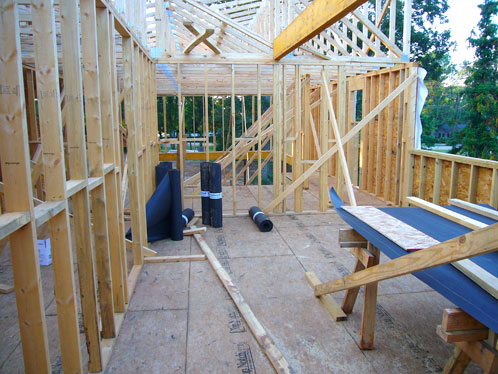
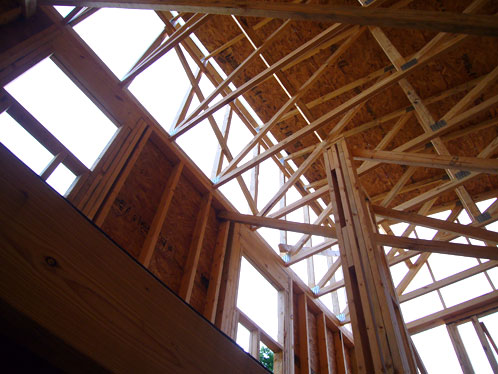
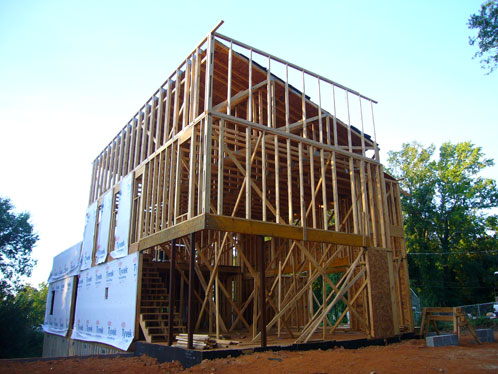
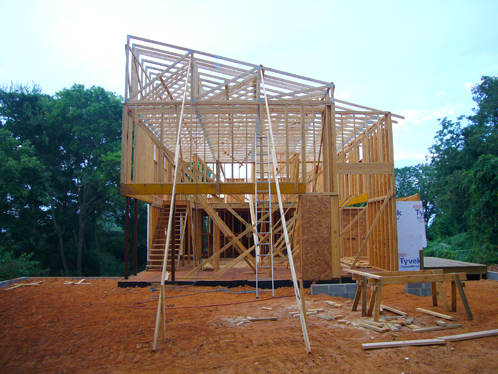
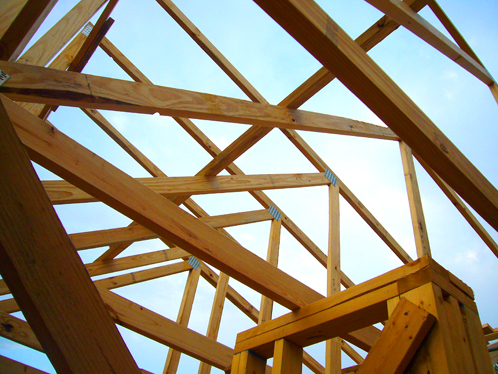
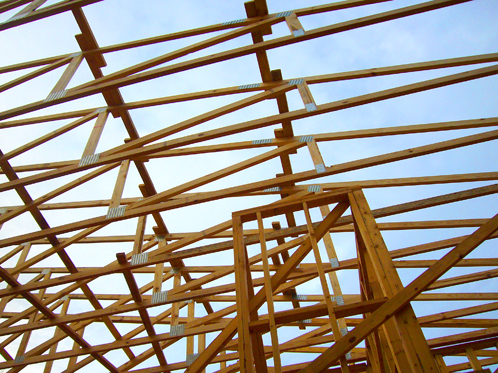
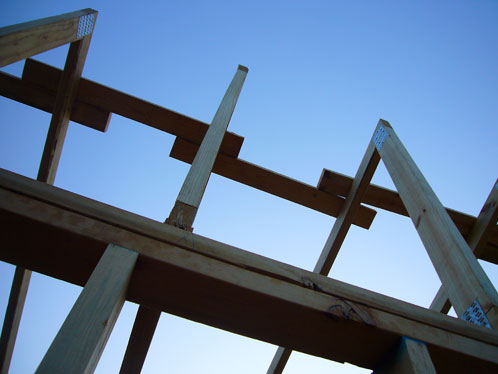
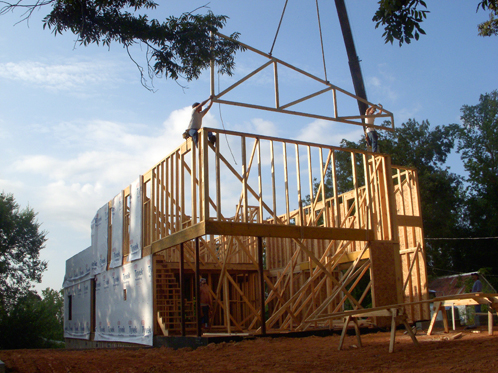
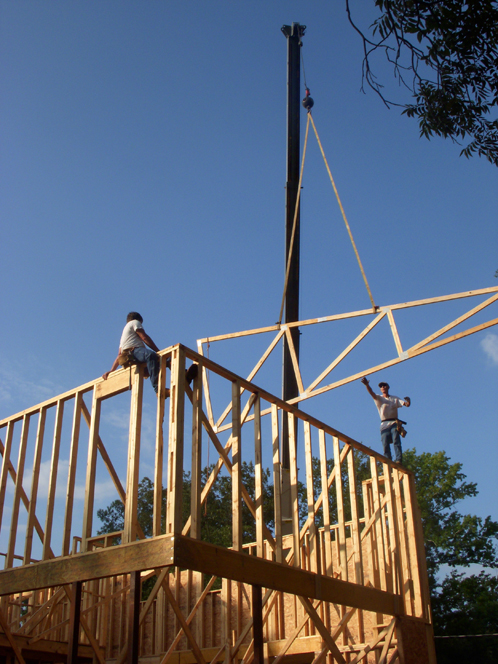
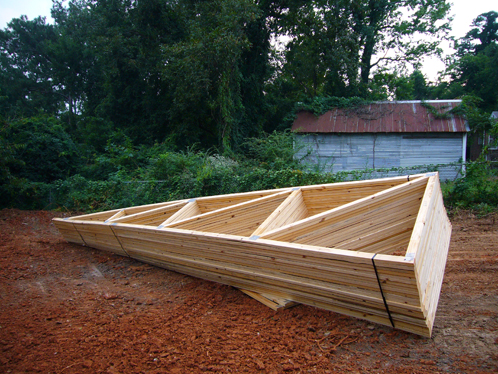
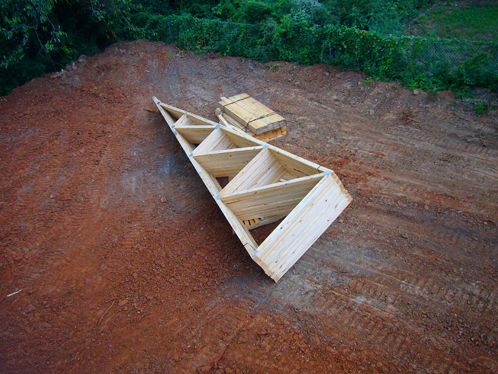
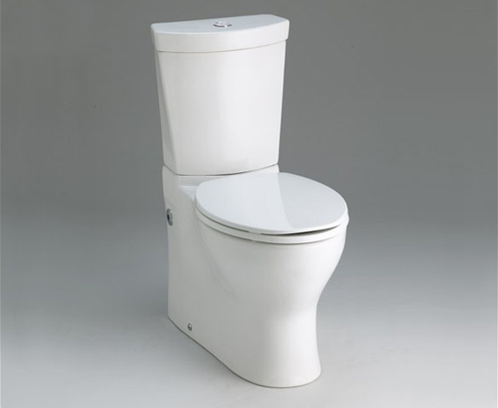




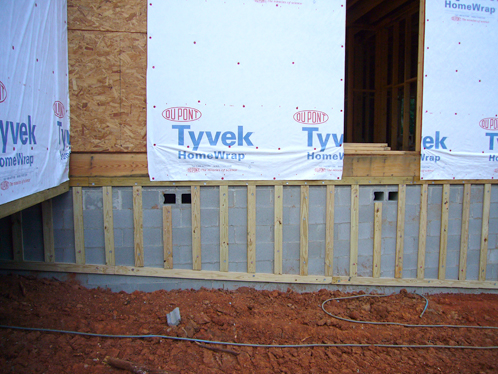

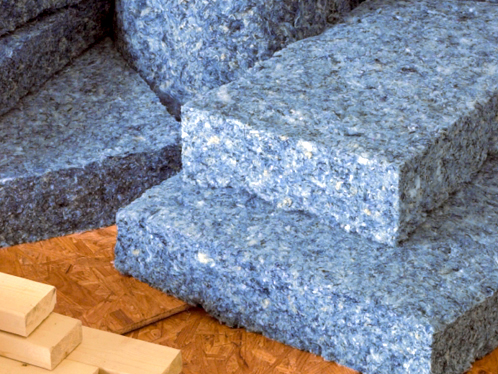

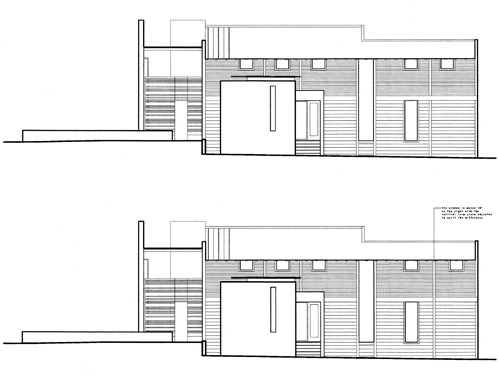







Feedback