Monday, August 11. It’s drizzling, gloomy, overcast day in Bluff Park. Not the best of weather for framing, but the framers get to it…

The amazing Lauren and Rachel Burns… and balloons!
…while we’re enjoying sunny, unseasonably temperate weather in Washington D.C. hanging with Bubs, Lisa, Lauren and Rachel.
After spending the weekend taking in a few sights, eating too much, and being fairly glued to the Olympics, Liane and I hit the National Building Museum on Monday with Bubba and Lauren for the Eero Saarinen exhibit (he of The Arch and the lovely Womb Chair).
Meanwhile, back “home,” Will is kind enough to capture the results of week 5, day 1 for us: half the first floor done before calling it on account of rain.
We’re back in business!

Half of the first floor floor. Photo ©2008 Green Bottle Workshop LLC
Over the phone the next day, Will lets us know that we’ll need to commit one way or the other to the outdoor fireplace, which will go on the east side terrace. Even if we decide to do it after the house is finished, a footing will need to be poured, and that has to happen now. We all really, really want to this to happen. So, after minimal debate (and encouragement from Bubba), we give ’em the go-ahead.
At week’s end, we say our goodbyes in Baltimore, fly back to Birmingham and head straight for the lot. Will had said that the framing stage is typically the quickest part of the building process. Never having done this before though (and knowing that the weather hadn’t been fully cooperative while we were away), we weren’t quite sure what to expect when we pulled into the “driveway” at 1133.
To our amazement, here’s what we saw:

It's not a lot. It's a house!

Looking through the kitchen and into the downstairs bedrooms.

A closer look at the east-facing bedroom.
So much progress in so little time!
We’re actually able to see the layout of the first floor. And, we’re also getting a much clearer sense of the scale of the house.
It’s different to what we’d imagined.
Bigger. A lot bigger.
The extra digging during the foundation process has the house sitting high off the ground, making it feel pretty monumental up close. Pulling into the driveway though, it feels just right. Not too big, not too small. Perfectly tailored to the lot.
We leave on a high, planning to return the following evening.
Just 24 short hours later, we arrive to find this:

Is that the front window?

Steel beams offer extra support for the large front and east-facing corner windows.

There it ith! The footing for the outthide hearth!

The west side (dining room TK).
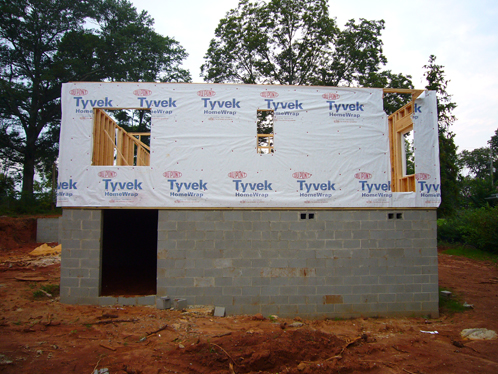
Back o' the house and the entrance to the standspace (formerly known as the crawlspace).

Inside the completed crawlspace.
Again, we just can’t believe it. In just 5 short days (4-and-a-half if you count the weather interruption), we’re able to see where the middle volume and kitchen will live, the downstairs bathroom and bedrooms, and the living room.
The entire first level is almost done!
Gas prices had us just about to swear off coming to the site every day. But, with so much happening so quickly, so much for that.
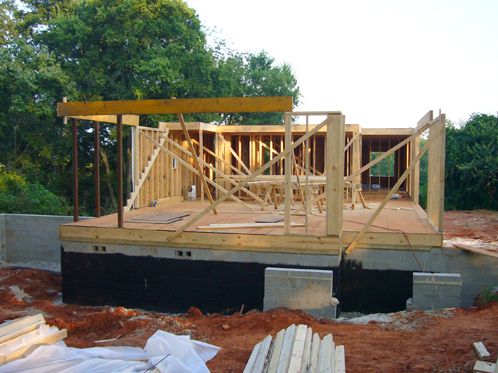
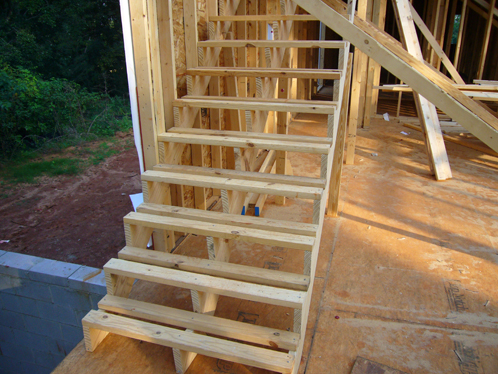
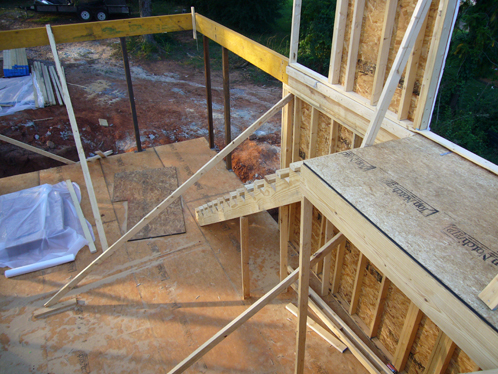
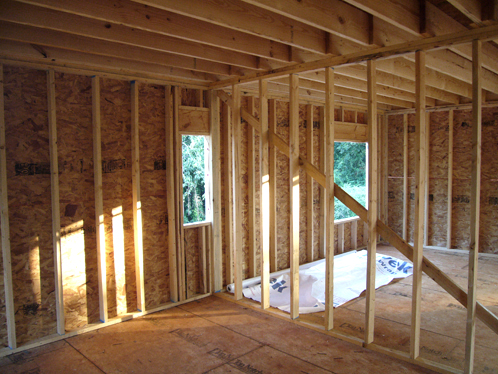
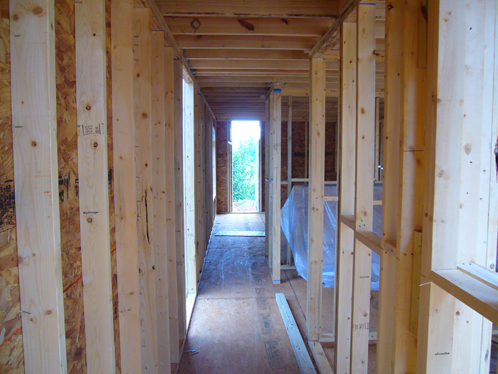
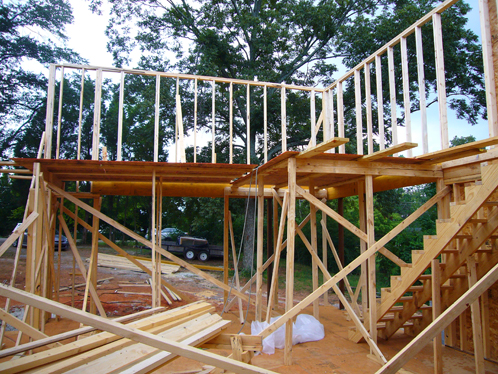
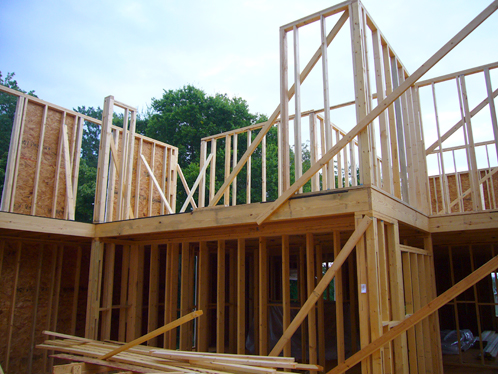
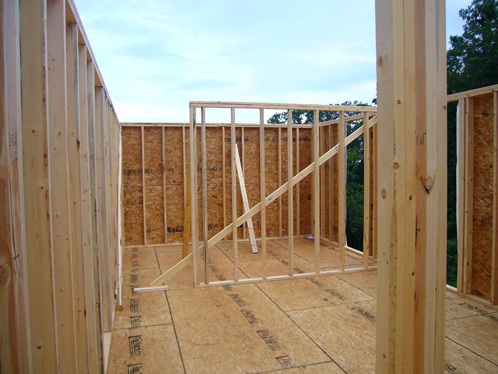
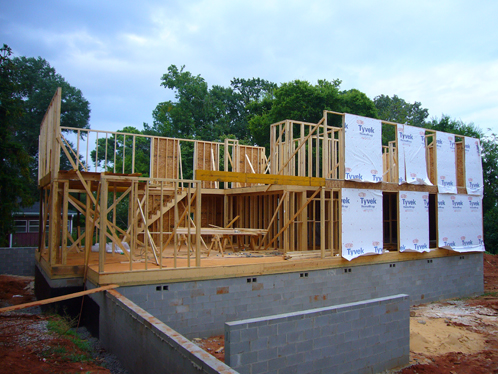











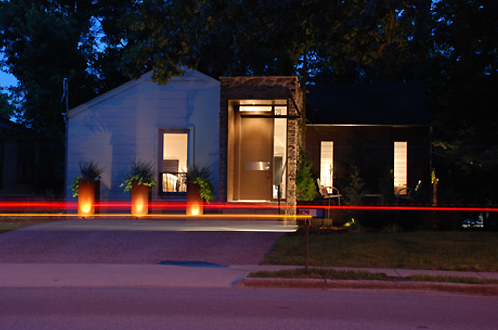

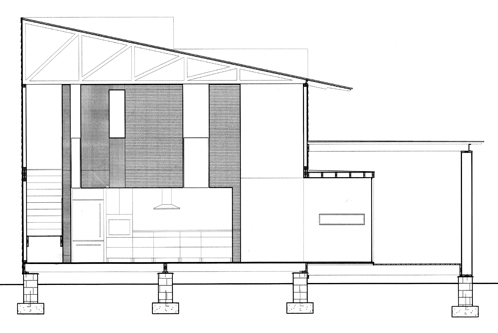
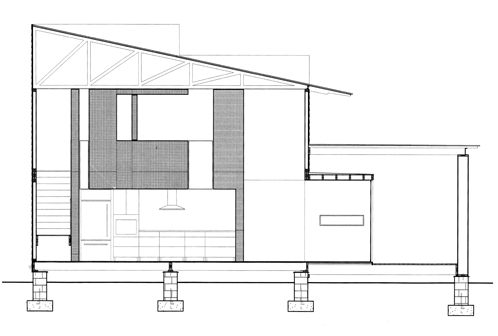
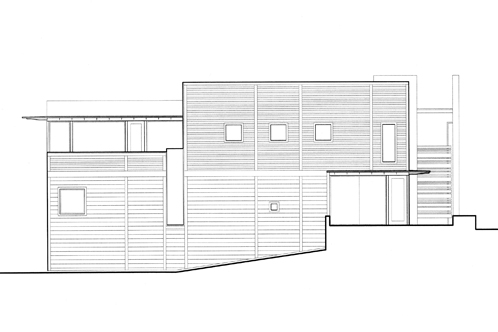
Feedback