
Bigger?
If you’ve been following these last few postings on the progress of our 1133 (worded or wordless), you may have noticed the differently cladded extending structure at the front, west-facing side of the house. A little box… or the beginnings of a box. A box in progress, if you like.
And if you have, you may have also noticed that this shiny little box has one great opening to the west (destined for great glassy and door-ish things) and one lesser so to the north, front-facing side. An opening, lesser not in importance, mind you, but in scale. A window. A wee window.
But, too wee?
In some of the original elevations (particularly the kitchen), the front-facing window is shown much wider—longer and more horizontal—but as design progressed and plans were formalized, the Green Bottle Gang reconsidered this window and how it might better interact with the interior space…
…and arrived at: square (it’s hipper, so we’re told).

Hardie, meet galv-alum.
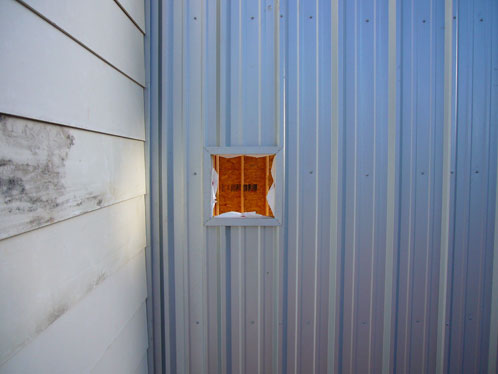
Up and to the left.
Like all windows, it will have two lives: exterior and interior.
As seen from the outside, the window lives slightly off-center and to the left, close to where the two types of cladding join. It is designed to be, like its counterpart cousin on the east-side of the house, a moment; a little box within a little box peering through cascading vertical lines of crimped galv-alum. Its inside life—in the space that will be the 1133 dining room—will see it directly corresponding with the central axis of a long, wooden dining table and overseeing many future gatherings of family and friends.
But, cut back to exterior, and the question (again): too wee?
Oui.
But, we hadn’t thought so at first—that is, at the point just after the window and side were framed, but before the cladding had been applied. After the galv-alum was up, though, there was, we thought, something that seemed a bit, well… certainly not bad (Will and Matthew aren’t capable of bad), just a bit… off.
Initially, we put it down to having stared for so long at the elevations; perhaps we couldn’t move past them. But, there had already been a number of other divergences, and none of those had us scratching our heads.
So, what was it about this little window?
Pulling into the lot one afternoon, it hit us: it felt like it was getting lost.
Not a problem, we thought, if we’d been able to stick with the guys’ original plans and clad the structure in steel. A flat, smooth consistent surface wouldn’t distract the eye from noticing an opening of this size (roughly 12 inches by 12 inches), but the strong vertical lines created by the galv-alum now seemed to overpower it.
After thinking and talking, and pleading our case to Will and Matt, we arrived at: bigger…

It growed.
…but, not much bigger… just a wee bit bigger. 3 inches added to the top and right.
This subtle, but important, addition should have the window filling a bit more of the left third (so that it doesn’t appear to hug the corner too, too much), and straddling two of the main galv-alum vertical extrusions (still off-center, but in a more centered way… if that makes sense).
As of the end of this week (week 15 for you counting types), the adjustment had been made to the interior framework (see above); and now, we’re anxiously awaiting the return of the roof dude to finish out the exterior.
Until then…
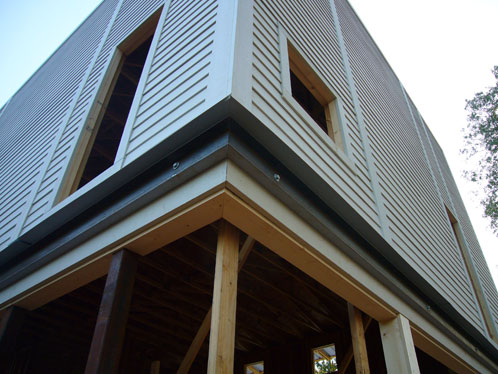
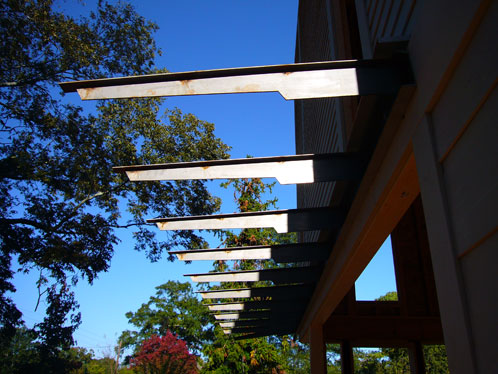
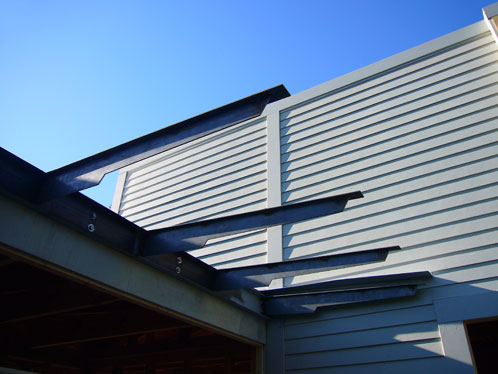
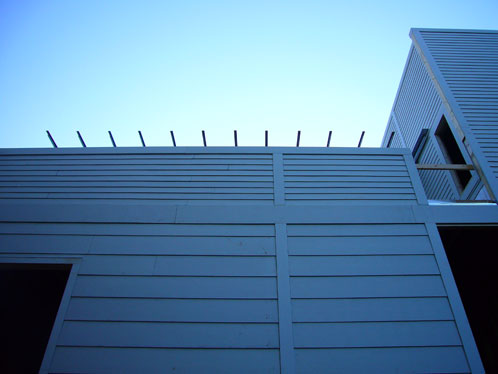
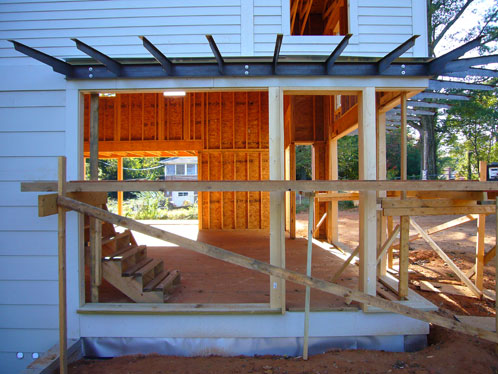
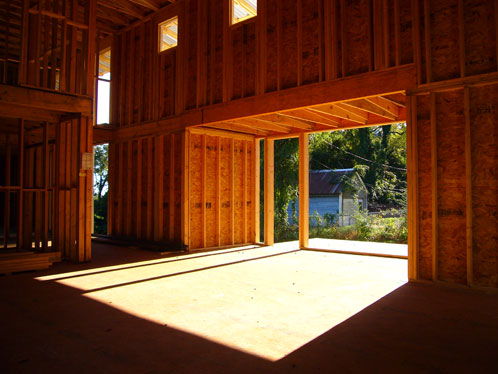
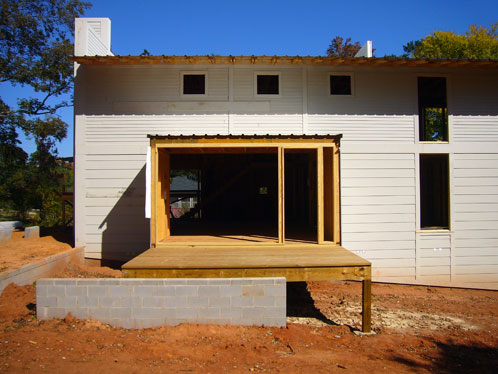




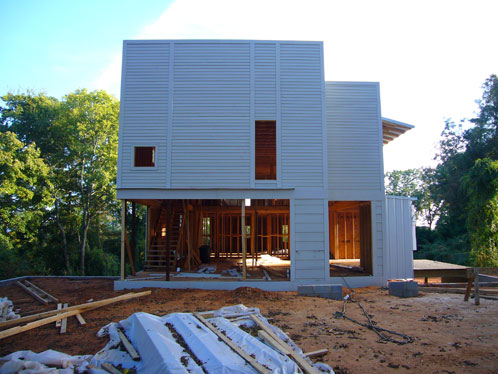
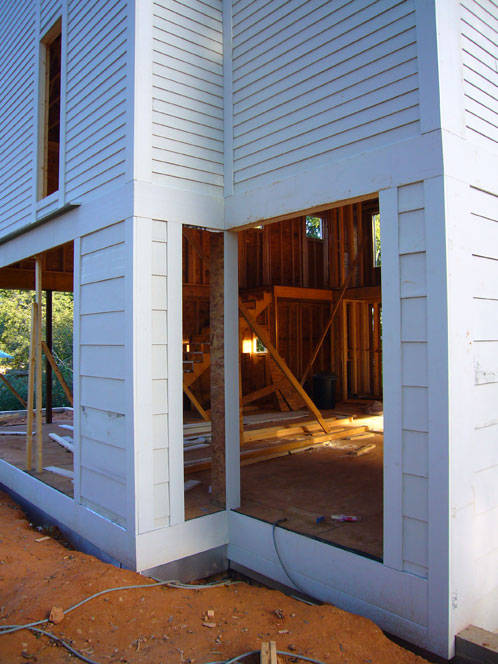
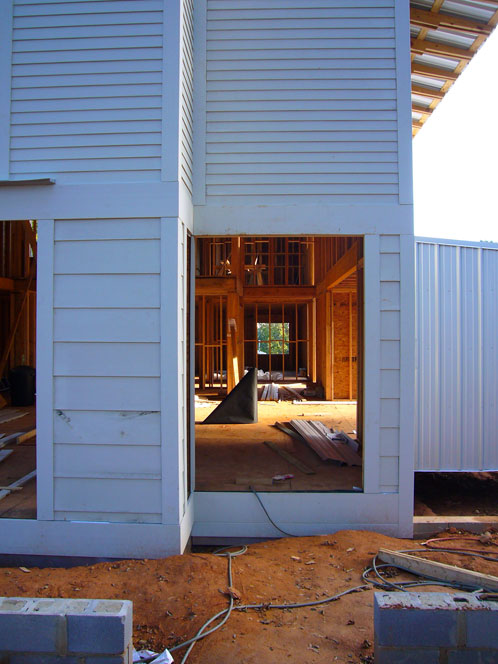
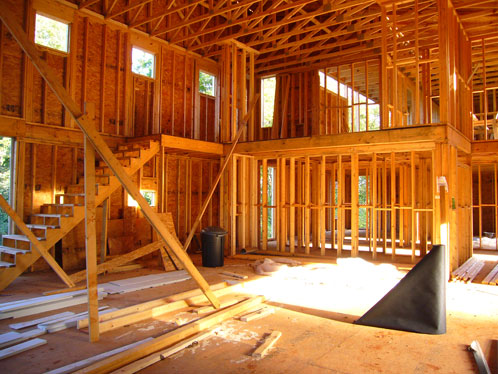
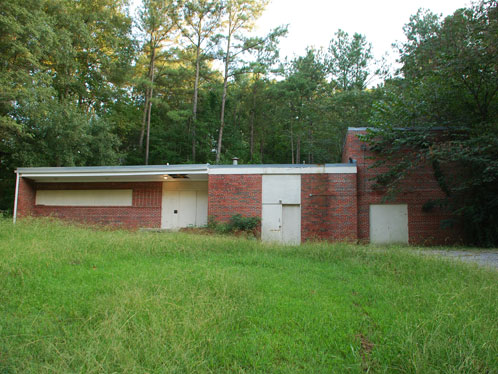
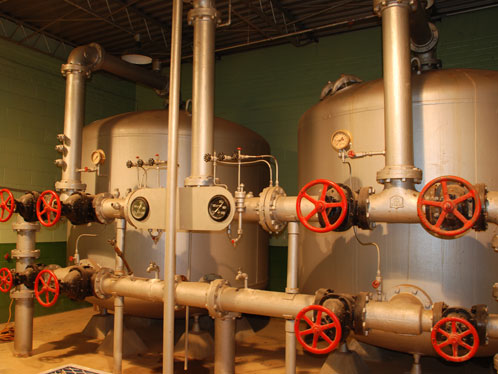
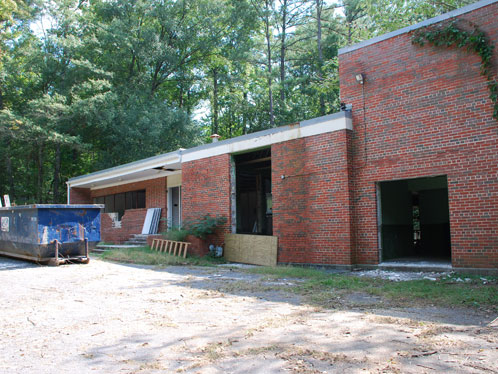

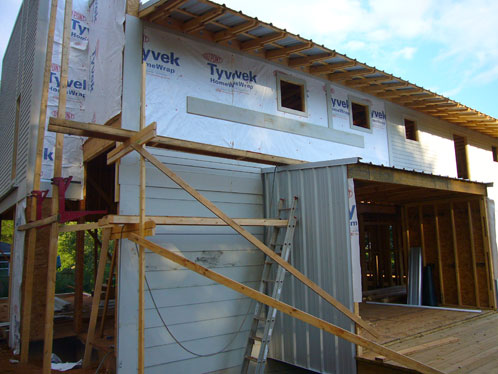


















Feedback