
"Mr. Pickle, I presume."
Time to fall back. Yes, November 2nd marked the end of another period of Daylight Savings Time. Oddly enough, modern DST was first proposed by a builder—an Englishman by the name of William “Whachootalkinbout” Willett. Mr. Willet’s other claim to fame? If Wikipedia is to be trusted (and why wouldn’t it?), William Willett also holds the (dubious) distinction of being the great-great-grandfather of none other than Coldplay frontman Chris Martin (maybe that’s what “Clocks” is all about).
And why is all this relevant? Well, not much of it is (sorry). Mostly though, to Liane and I (and the few of you following along), the end of DST means no more daily, after-work trips to the house (baaaaaaaahh!!!!).
Yes, until we’re all lit up at 1133 (electrically speaking), there’s not much one can see in the dark. And mornings? Well, they’re usually way too crazy… usually.
Last Friday though, after an early a.m. physical-therapy appointment, I headed over to 1133 with the intention of documenting the most recent of Will and Matthew’s steel activities. Upon my arrival, as luck would have it, I was pleasantly surprised to find Mr. Charles Pickle and his crew fast at work on, arguably, one of 1133’s most essential features…

The tank (aka the giant Lego).
Our septic tank had arrived (joy!).
Having never enjoyed the privilege of being “on septic,” Lou and I aren’t quite sure what to make of this recent addition. On the upside (at least for the time being), it means we’re able to avoid the stink surrounding Jefferson County’s crippling sewer debt. On the downside? Well, to put it politely, let’s just hope that this is the one and only time we’re aware of our septic tank.
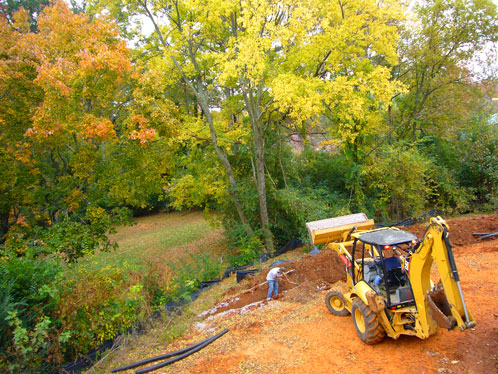
Pickle & Co. in the trenches.

Darn these worms!

The Tidy Bowl Man.
With Pickle’s septic services preserved for posterity (one step closer to functioning Persuades!), I proceeded to grab a few snaps of the new steel stuff.
The upstairs balcony wall/handrail now has steel posts for reinforcement (allowing us to lean with confidence)…

Shoring up the handrail.
The glass wall overhang has all of its steel connecting cross-pieces…
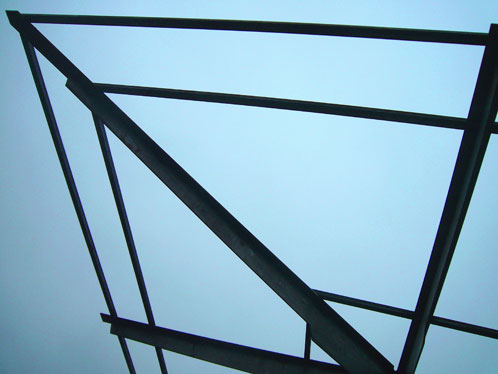
A fine point.

Under the overhang.
And, at the front of the house and in the dining room extension, the 2-inch steel spacers that will eventually hold/join our large panels of insulated glass are in as well.

The future glass wall.

Corner with steel spacers.
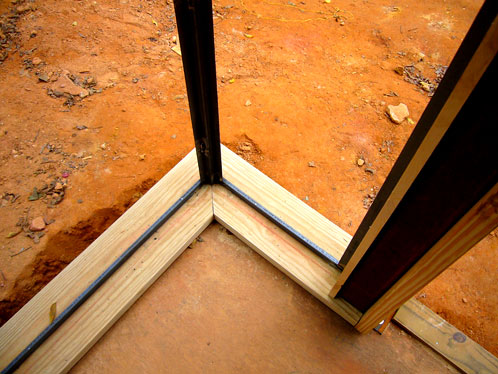
Steel corner spacers.

The dining room spacer.
[Ed. Note: Will and Matthew were also able to install a great steel I-beam on the interior. The I-beam will project out from the interior east wall and serve as the main support for the staircase. Unfortunately though, it was just a little too dark for the trusty C-Lux to capture it… STILL have to read that manual!]





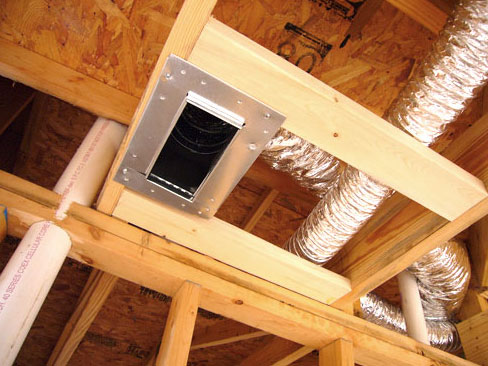
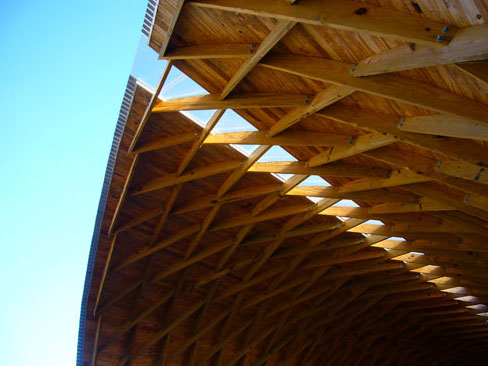
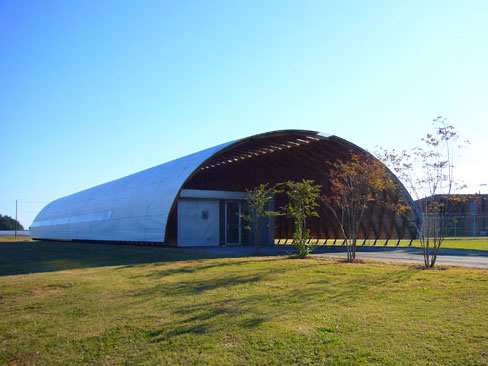
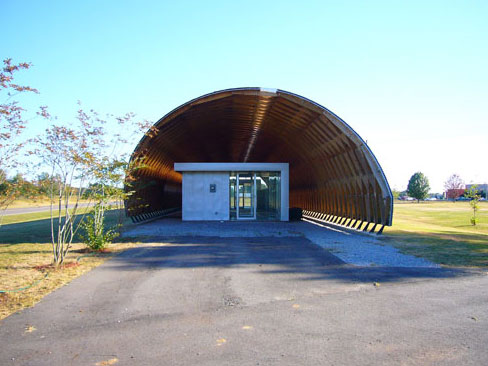
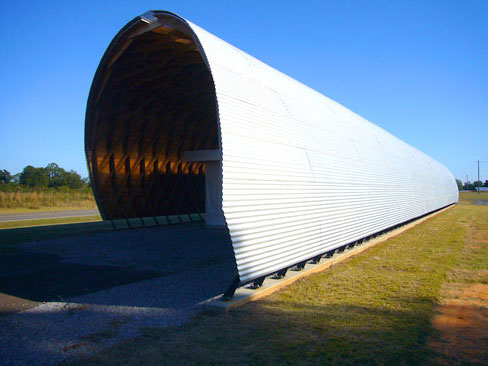
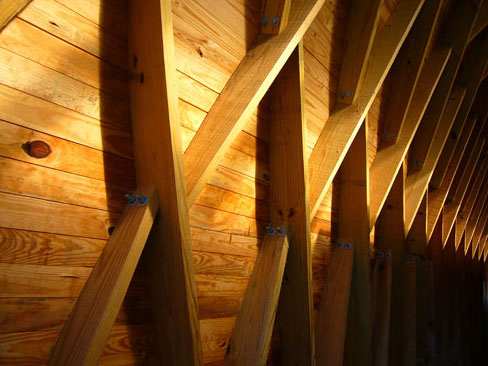
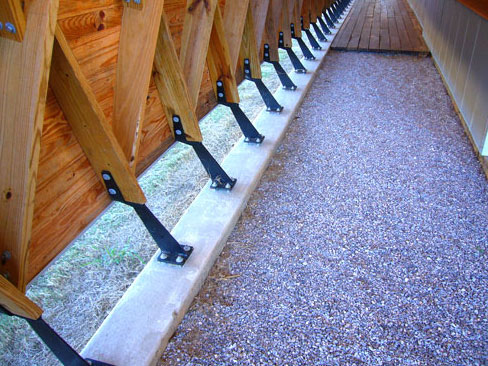
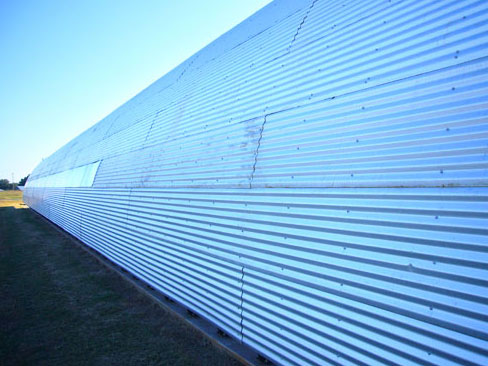
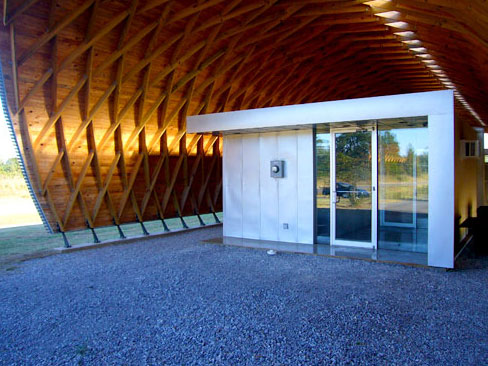
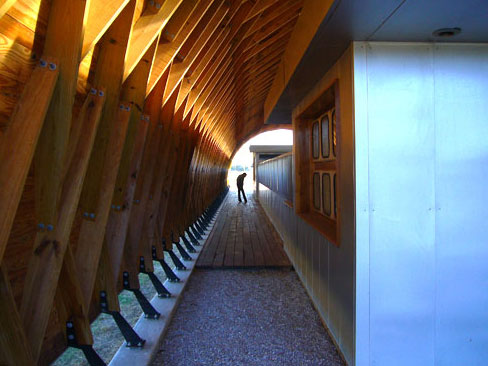
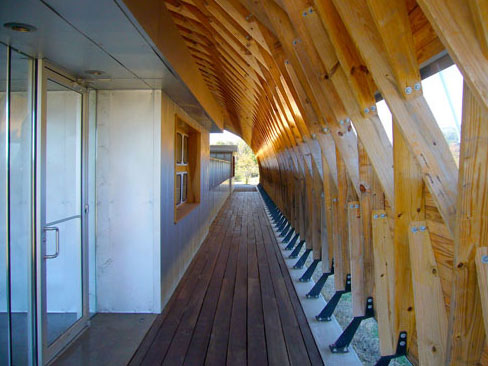
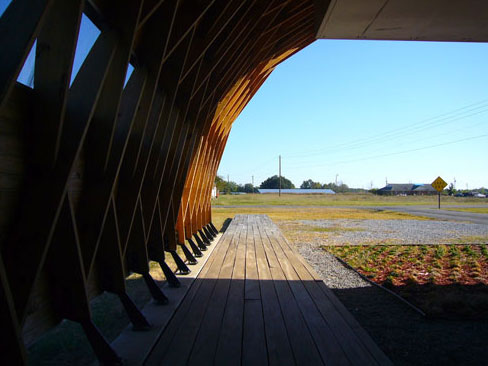


















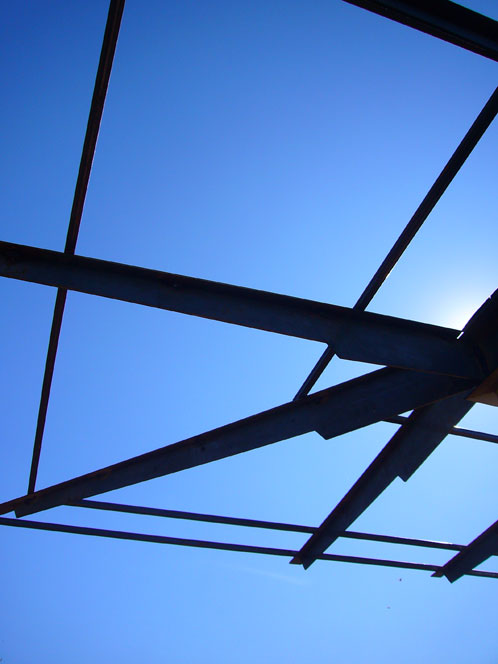


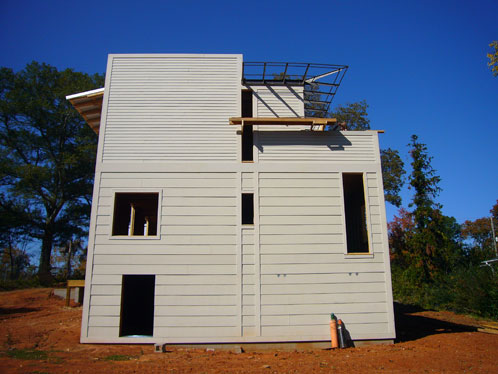
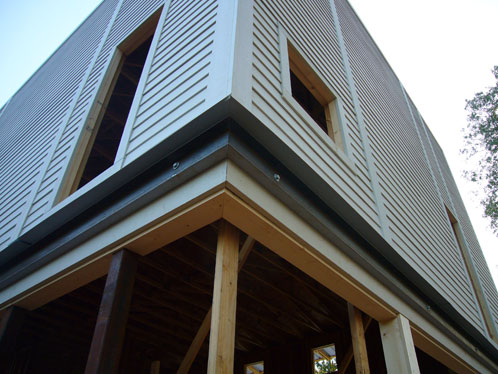
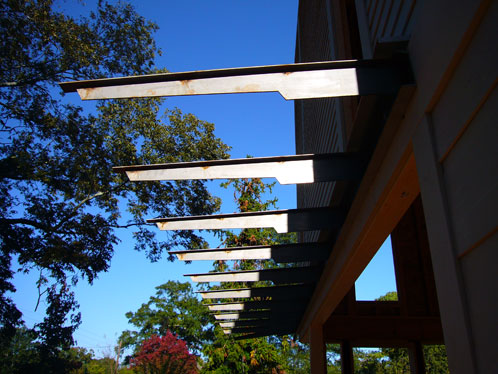
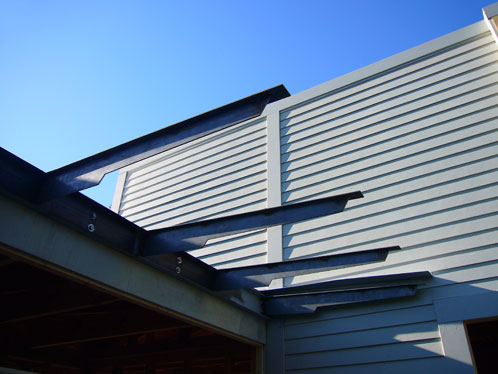
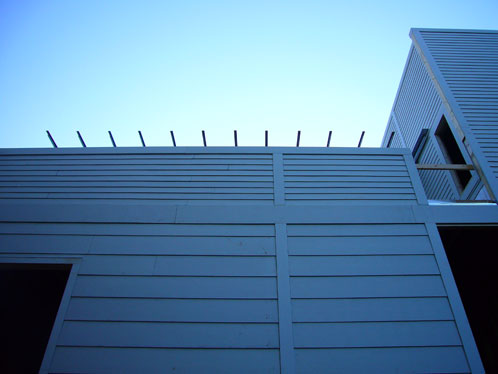
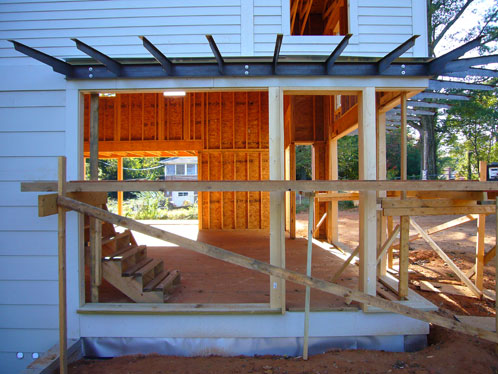
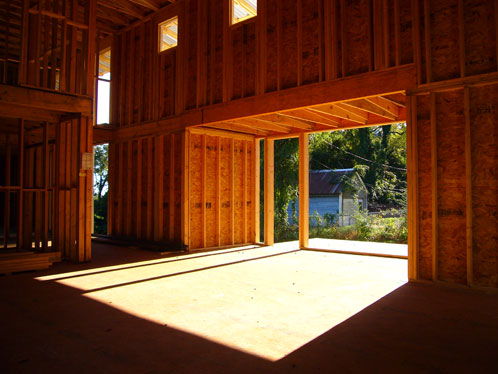
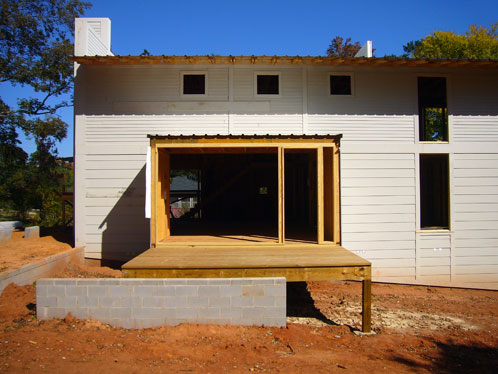
Feedback