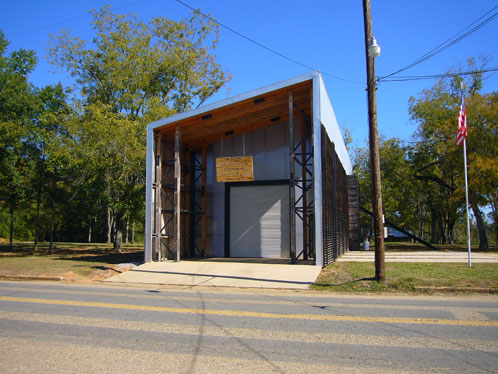
Newbern Volunteer Fire Department Station and City Hall.
The Newbern Volunteer Fire Department Station and Town Hall holds the distinction of being the first new public building to be erected in Newbern since 1895. It’s also notable for being the Rural Studio thesis project of Will Brothers and Matthew Finley (in collaboration with with Elizabeth Ellington and Leia Price), co-founders of Green Bottle Workshop and architect/builders of our 1133.
Located directly across the street (AL-61) from the Red Barn, Newbern Post Office, and G.B.’s Mercantile, the 4,000 square foot structure houses three fire trucks and serves Newbernians as a town hall—a place to hold elections, council meetings, fire-fighting classes, and other community gatherings.
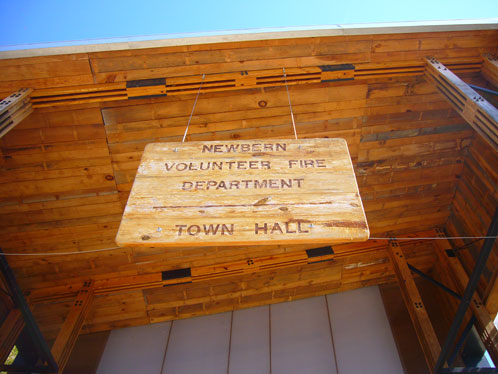
The sign.
The station is supported by a wood and metal truss structure, and, on one side of the building, enclosed by translucent polycarbonate panels that are protected from the sun by cedar slats.
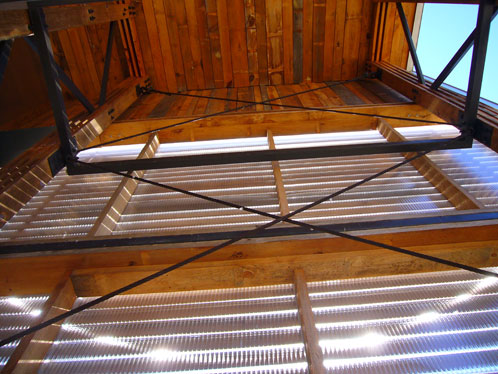
Polycarbonate panels.
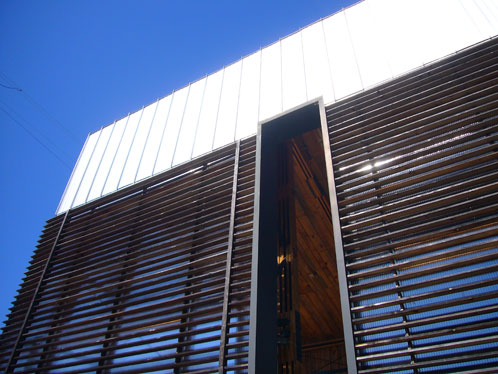
Cedar, polycarbonate and galv-alum.
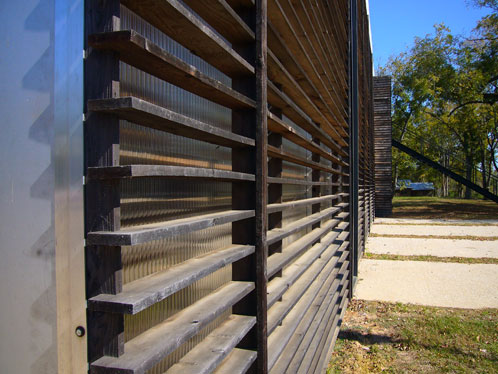
Cedar slats (detail).
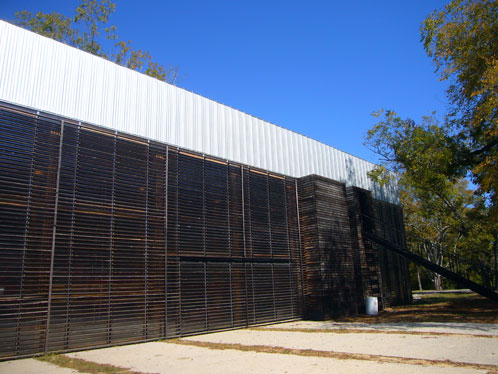
Can't fight the cedar!
Unfortunately, we weren’t able to access the inside of the station during our visit (we shall return!), but we’ve been assured by Will and Matthew that there’s a mezzanine level for fire fighting classes, and, at the ground floor a bathroom and kitchen.
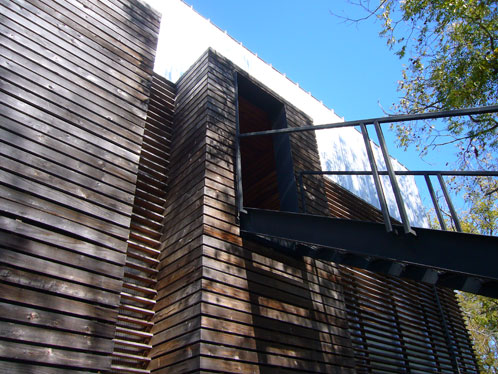
Steps to the interior mezzanine level.
On the side of the station opposite the cedar and polycarbonate, a long wall of galv-alum extends up and wraps over to form the roof of the station, resulting in an old-southern-barn-cum-shed aesthetic with a decidedly modernist bent.
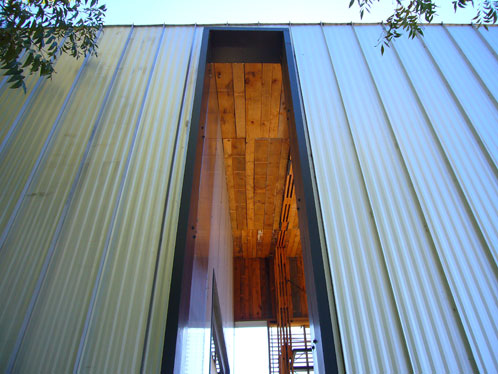
Galv-alum wall.
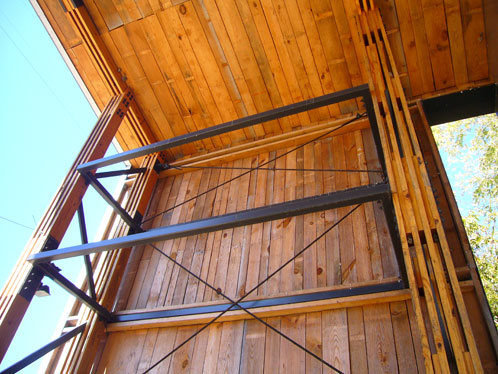
Front overhang and wall (the flip-side of the galv-alum).
For more on the Newbern Volunteer Fire Station, and to get a glimpse of the Rural Studio students in action during it’s design and construction, you can go here.
1133 | Rural Studio
Outside the Red Barn

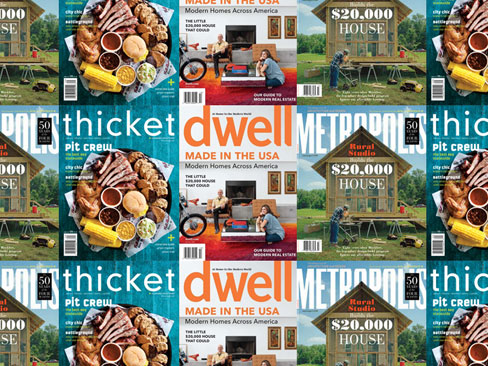
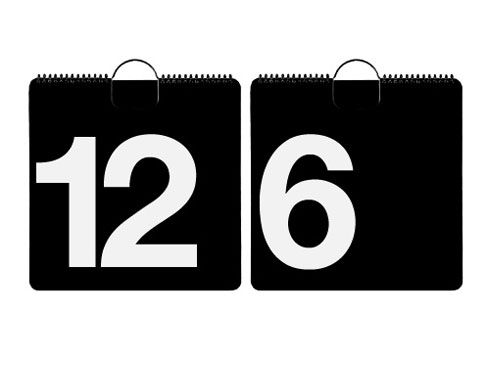









Feedback